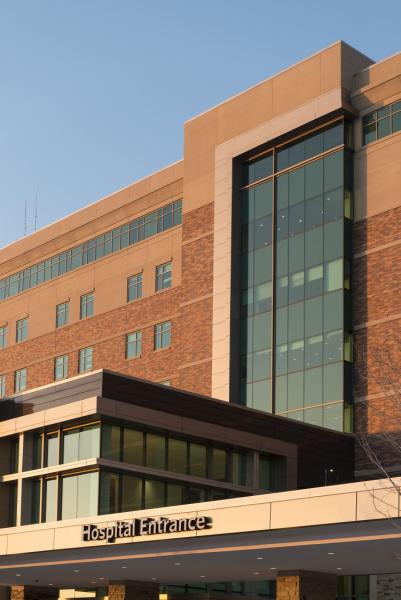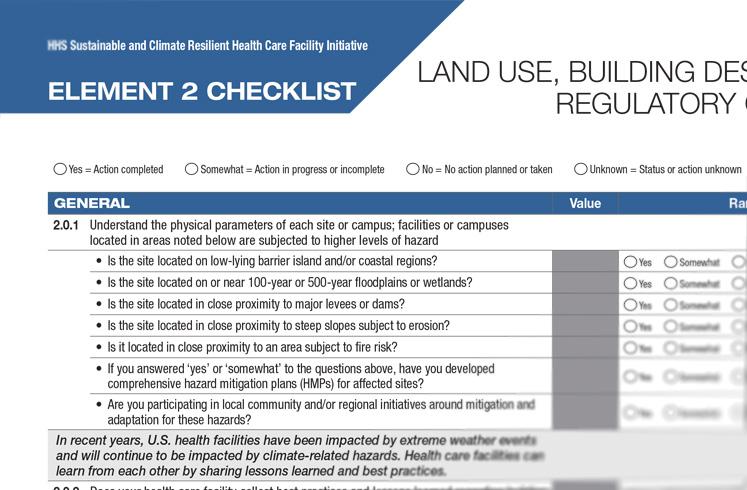Element 2: Land Use, Building Design, and Regulatory Frameworks
Tasks for Element 2:
- Understand and catalog the land use, building design, and regulatory context within which the health care facilities are situated. Ask: Are site improvements and existing building structures adequate to withstand extreme weather events now and in the future? Ask: What were the design assumptions for roads, stormwater quantities, building envelopes and structures, and roof drainage systems?
- Consider the larger local and community land use vulnerabilities that may impact health care facilities in the face of extreme weather—aging or inadequately sized infrastructure or removal of natural buffers.
Check your site's surroundings
How does land use impact the resilience of a health care campus or building? Multiple generations of land use planning decisions have severely disrupted a range of natural resilience buffers to extreme weather events. For example, impervious surfaces increase stormwater runoff—development on barrier islands or floodplains creates inherent vulnerabilities. It is imperative to understand the broader land use context within which a new building or campus is being planned, or an existing building or campus is currently located, and the ways in which land use and building design decisions contribute to, or mitigate, severe weather impacts.
It is important to understand the design parameters and regulatory framework under which existing health care buildings were constructed. Recent extreme weather events suggest that historical baselines are inadequate for ensuring future building performance, especially for critical buildings such as hospitals and residential care facilities. An understanding of the building structures and their potential vulnerabilities is essential for improving facility climate resilience.
Definitions for relevant terms
Critical Facility: Facilities for which the effects of even a slight chance of disruption would be too great a threat to life, health, and welfare. Critical facilities in the 2012 International Building Code are classified as Risk Category III and IV facilities. Risk Category IV includes buildings and structures that, if severely damaged, would reduce the availability of essential community services necessary to cope with an emergency. Risk Category III buildings and structures house persons with limited mobility or ability to escape to a safe haven. Example: Risk Category IV includes designated public shelters, hospitals, vital data storage centers, power generation and water and other utilities, and installations which produce, use, or store hazardous materials. Risk Category III includes residential care facilities and small health care, schools, and prisons (FEMA 2014).
Critical Infrastructures: Includes assets, systems, and networks, both physical and virtual, that support campuses and buildings, and that are so vital that their destruction or incapacitation would disrupt the security, health, safety, or welfare of the public. Example: critical infrastructure can be man-made (such as structures, energy sources, water, transportation, and communication systems), natural (such as surface or groundwater resources), or virtual (such as information systems) (DHS 2013).
Checklist
The Element 2 Checklist assists health care organizations in understanding land use, site, and building design vulnerabilities. The Element 2 Checklist includes questions about site access, transportation, landscape, building envelope, and vertical transportation systems.
Download the Element 2 Checklist:
Key resources (external links)
Understanding Your Risks: Identifying Hazards and Estimating Losses. This guide provides step-by-step guidance on how to perform a risk assessment.
Design Guide for Improving Hospital Safety in Earthquakes, Floods, and High Winds: Providing Protection to People and Buildings. Information presented in this publication provides an exhaustive review of mitigation measures and design solutions that can improve the safety of hospitals in natural hazard events.
Design and Construction Guidance for Community Safe Rooms. This publication presents design, construction, and operation criteria for both residential and community safe rooms that will provide near-absolute life safety protection during tornado and hurricane events.
FORTIFIED® for Safer Business. This program offers a new construction checklist tool describing improvements that can increase new, light-commercial-use buildings' durability and resilience to natural hazards. May be appropriate for medical office buildings and ambulatory settings.
Green Building and Climate Resilience: Preparing for Changing Conditions. This report summarizes recent research on the likely impacts of climate change at various scales. The report includes predicted climate changes by region, describing characteristics such as future temperature, precipitation, coastlines, air quality, pests, and fires.
Download a document (PDF) with these and additional Element 2 resource links.


